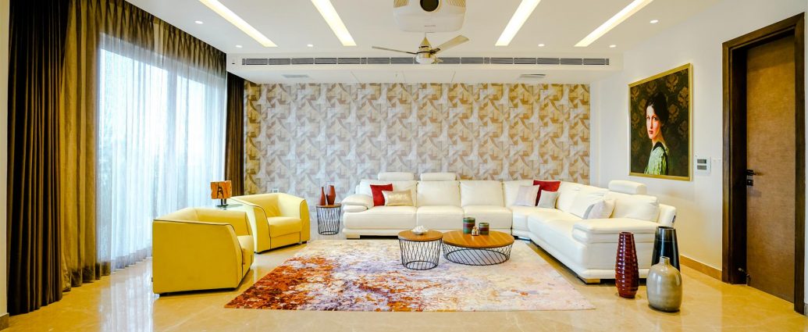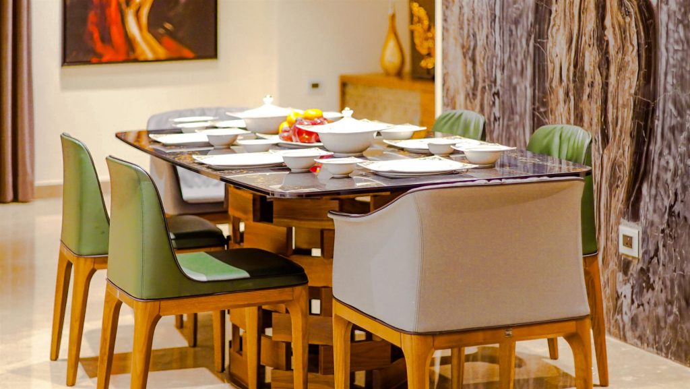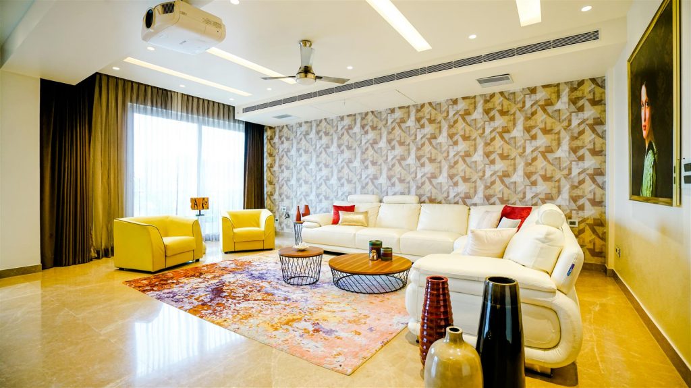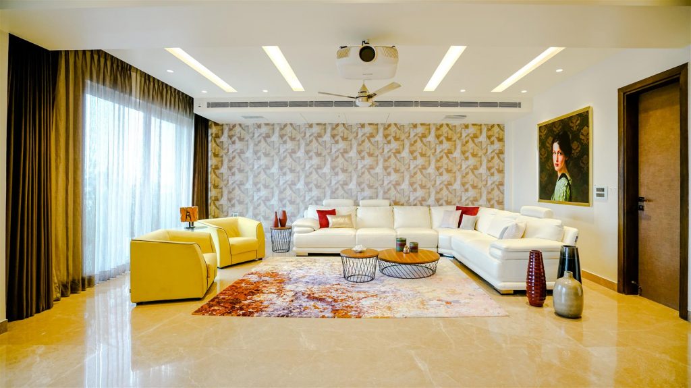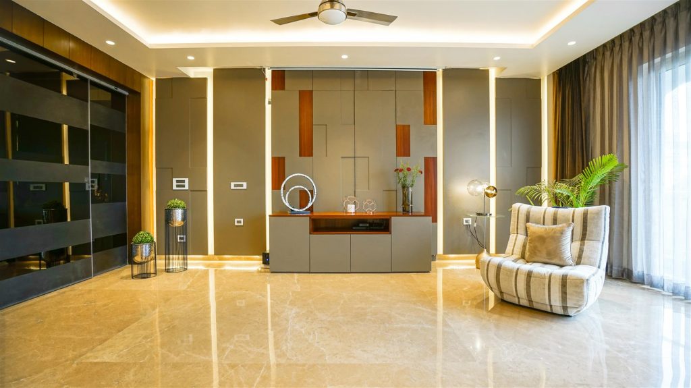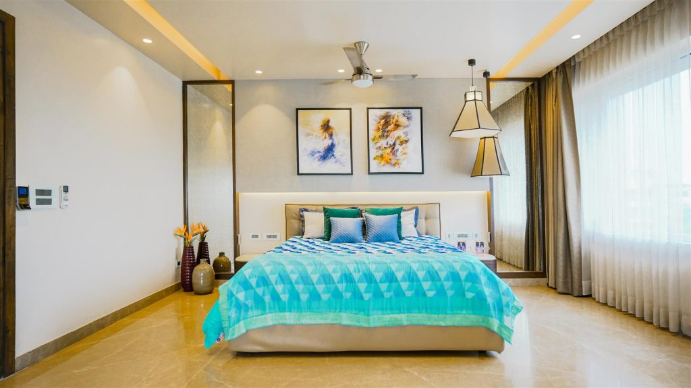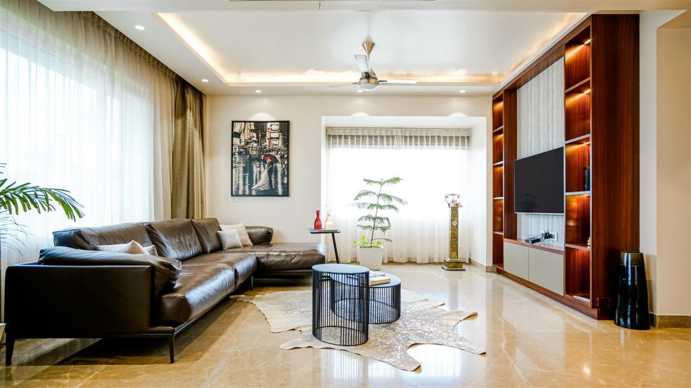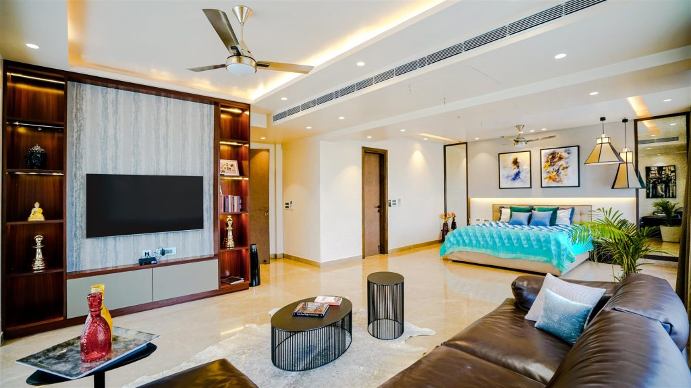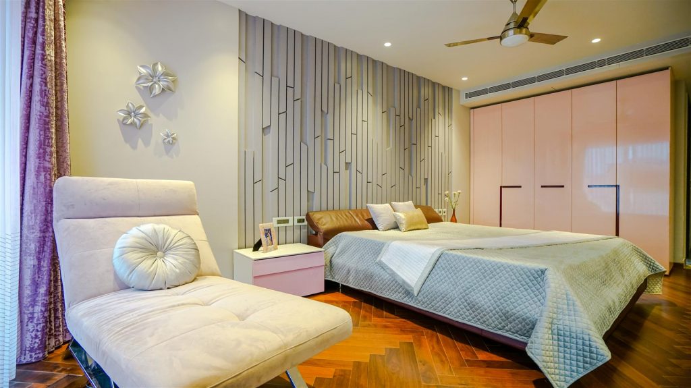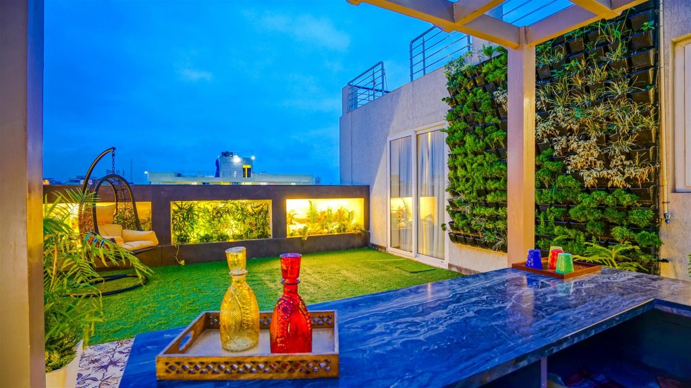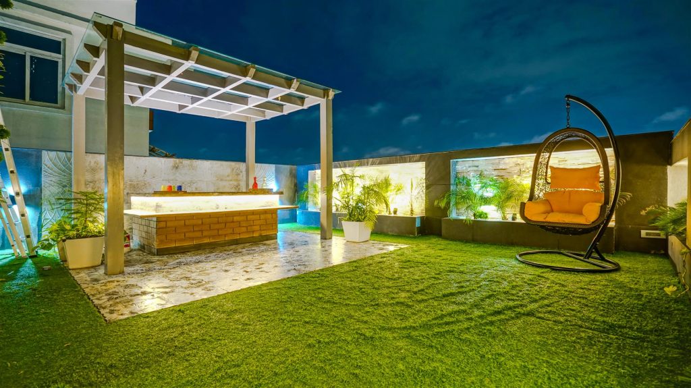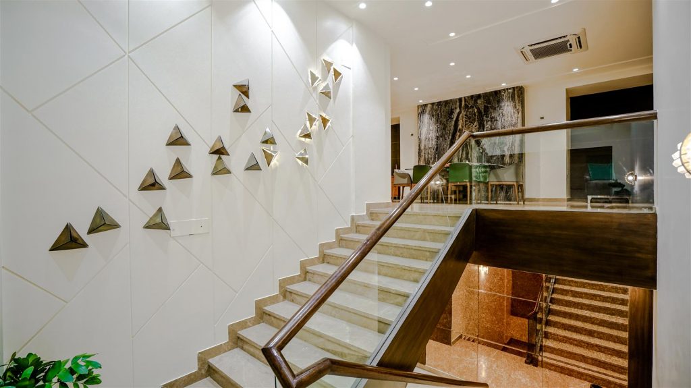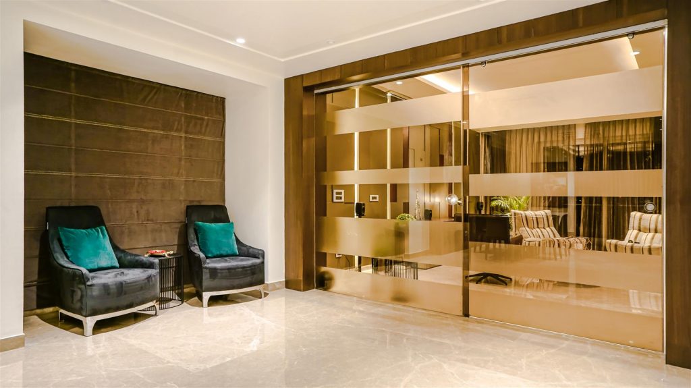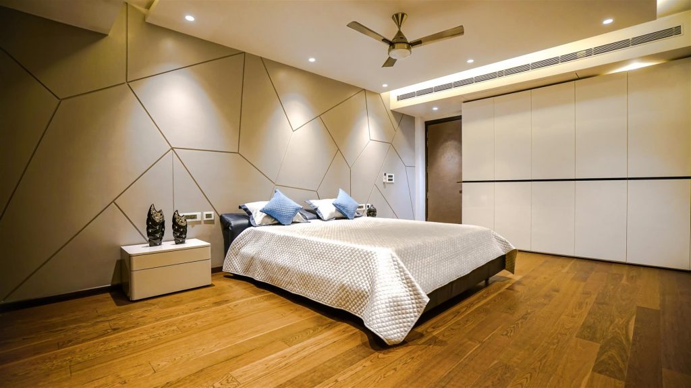Designed by: Manjari Sharma from Wagma Designs, Gurgaon
Location: Patna
Rooms: 3 Bedrooms, Dining, Kitchen (3rd Floor) Lobby, Drawing/Lounge area (4th Floor)
Décor type: Modern Contemporary style
Experience of the Designer
Area of the house: 5000sqft
He wanted us to design a house simple and elegant in modern contemporary style which is easily maintainable and long lasting, environment friendly. Building concept is office cum residence.
The house was planned to meet the expectation of the client we have designed each and every area very carefully and maintained the contemporary look of the spaces. We started with the staircase which was the heart of the house since it was in continuation with lower floors also we had to make a strong and creative designer partition which was diving the public area and the residential area the railing was in continuity with the design proposed to the client and the double height wall was designed with the grooving in P.O.P and textured background with metal art work which is having and in-light feature completing the place of a chandelier also it’s a big area and our client travels a lot so he could not maintain a chandelier so we had introduced these wall lights to maintain the artistic look of that area and it is very functional and easily maintainable in terms of changing the light and maintaining the metal art. When we reached the floor we decided to clad this wall with an antique mirror to make that area appear wider and interesting since our wall art was on the left side of the staircase the reflection in the mirror of the art work created a different mood in that space altogether. Italian premium stone marble for the flooring and for lift wall cladding made it very luxurious. We chose our marble very carefully which has a property of not cracking with the change of weather we maintained the joints of the flooring and kept its so neat and polish was done very carefully maintaining the even texture and because of this the house was looking very beautiful.
Master Bedroom is a suite room as well, So It has a dedicated area for TV lounge. We decided to design the room in two parts and to maintain the connection between the two spaces the ceiling was designed in continuation the hidden pelmets for curtains maintained the neatness of the room.
Since each and every furniture of the house is Italian there is no question of final outcome and we are aware of how they maintain their class and furniture quality so definitely our design had to match the standard of Italian pieces and lighting was an addition to our designing, so bed wall was cladded with mirror and with a rich fine quality wallpaper which is giving a very subtle look and maintaining the look of the interior.
The Bathroom fittings for washrooms were selected taking care of their looks to be very elegant, smart and innovative which were selected from de ceramica brizo collection which is an art piece in itself, Master bathroom is cladded with Italian marble. Also the client wanted his house to give a feeling of a 7-star property and at the day of house warming everyone praised us with the same comment.
Master bedroom has a big TV plasma cabinet which was designed by considering the requirement of books to be placed in the area and the richness we had to maintain with the furniture we had proposed so we had cladded the panel with Italian marble and there were drawers to keep their daily utility accessories and both sides had open shelfs made with hardwood and was treated with polyester polish.
We had a limitation of wall height of the rooms which led to a challenge in designing the false ceiling for the client, so the designs were proposed in such a manner where we had to maintain the lighting requirement of the area and making sure that we hide the ducts and piping in the rooms without affecting our false ceiling designs.
Me and my team were aware of the fact that as this project was to be executed in Patna city and having skilled executors for the designs we are proposing will become challenge for our client so we decided to introduce customized texture laminates for the doors and proposed semi glossy PU polish for the frames to make it more interesting. To keep it environment friendly we introduced double glazing UV protected glass to avoid direct sun glaze inside the house which indirectly reduces the use AC consumption. Then we had introduced terrace garden on the top floor so that they have a beautiful area to relax and enjoy with their family, and its planned in such a manner that the parapet walls are constructed higher than the usual height so that there is no concern regarding maintaining the privacy of their family time. They have two kids daughter of 7 years old and a son of 1 year old. When we started this project planning of the house we had no clue that they will be having a new family member adding soon, still the room was planned was so well and the color combination of blue and grey complemented the new born baby boy. The girl wanted her room to be like Barbie room depicting the color of a Barbie i.e. pink so we designed this room by using onion pink color in combination with fuchsia and wine color as well. The accessories were added in silver color, the wardrobe having pink and wine combination making sure that the girl can enjoy this room in her teenage as well.
The lady of the house was really happy to see the walk – in closet we had proposed them for their room. The design of the wardrobe is in combination of glass shutter and solid shutter and having all the requirements fulfilled very carefully the hanging height in the wardrobe is provided by taking care of the lengths of the coats that client had with themselves, space was provided for trouser hanging and shirt hanging as well. Drawers were created to keep their accessories, space of shoes and bags etc.
